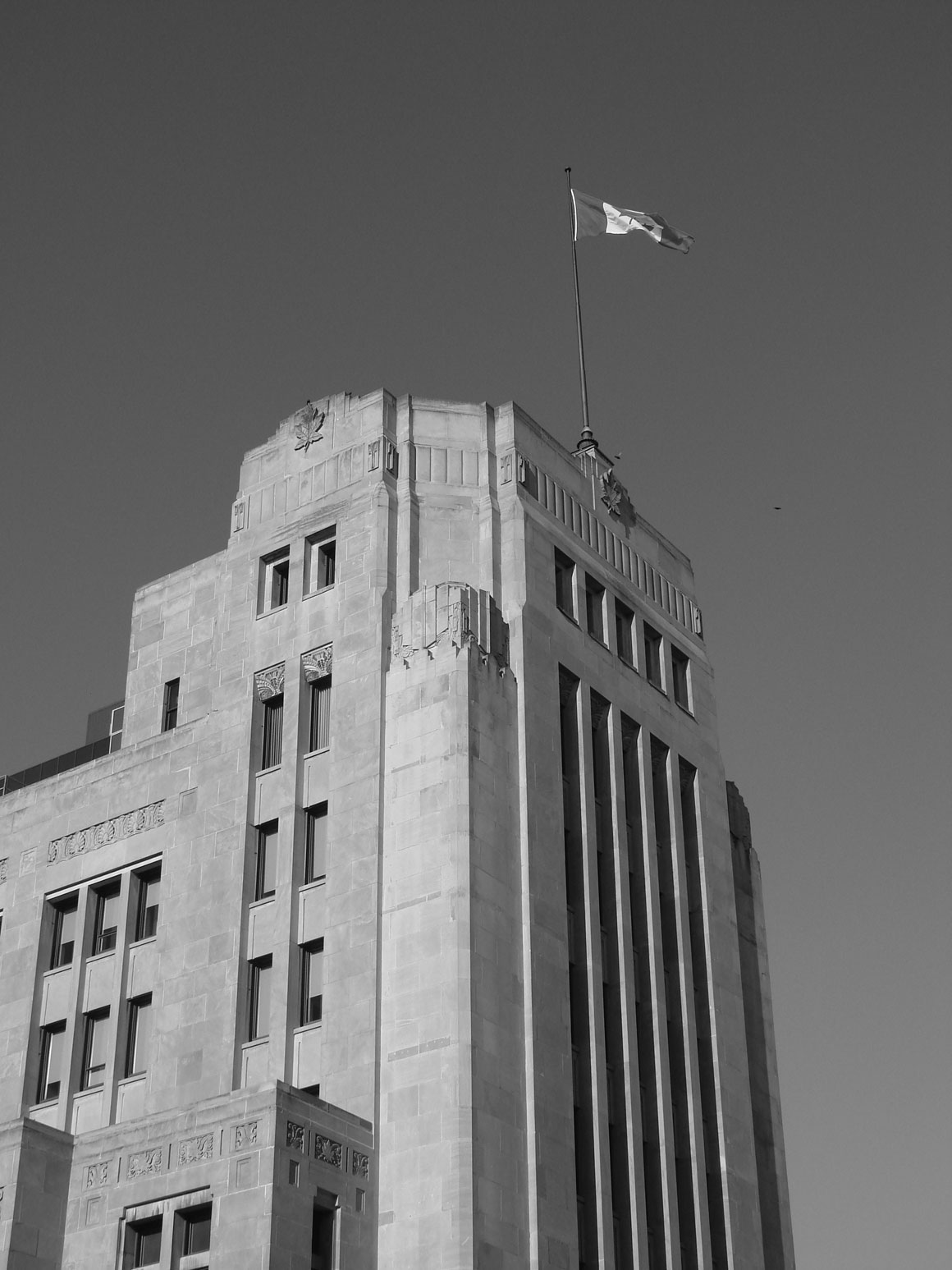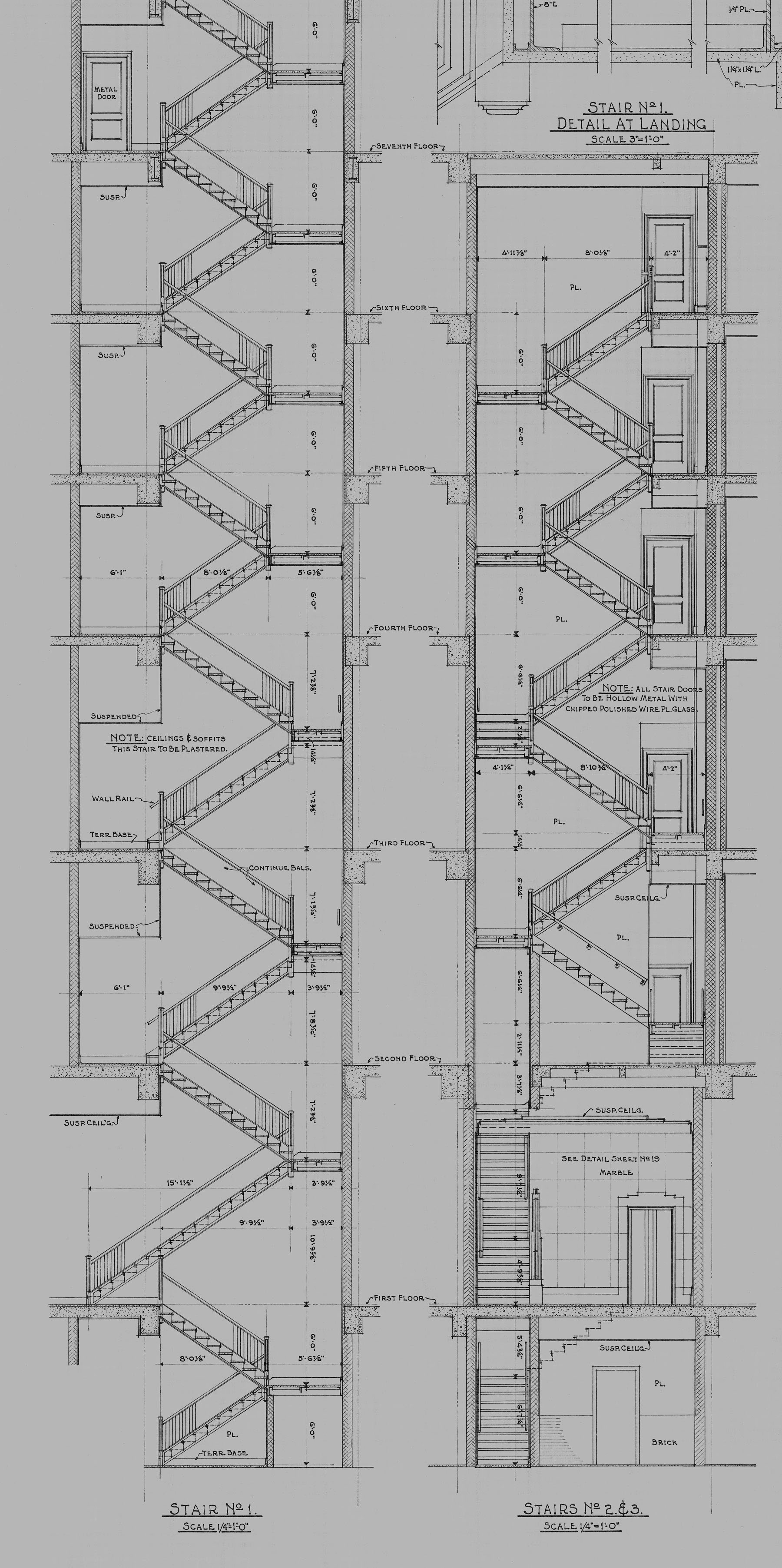The Dominion Public Building: Functional Design
Functional Design
www.dominionpublicbuilding.ca/2-fhbro-functional-design.html


Functional Design
"Major buildings erected under the Public Works Construction Act were of either steel-frame or reinforced-concrete construction. The type of construction for each project was decided by the Department of Public Works, as a way of supporting both industries.23 By the 1930s, structural steel and reinforced concrete were considered standard building technology for large-scale projects. The London Dominion Public Building was built of reinforced concrete by the Pigott Construction Company, a prominent general contracting firm from Hamilton. Their contract (at 1,031,429 dollars) represented the bulk of the construction costs.24
The plan of the building conforms to its long, narrow lot. Bounded by streets on three sides, the site presented a challenge to which the architects responded with an intelligently conceived plan. The structure has six storeys and a basement with a tower on one end. Step-backs at the first and third storey levels of the side elevations not only achieved a stylistic statement but also ensured adequate light and ventilation for the interior. Similarly, the tower at the front of the building served both a stylistic and a practical function: it housed a water tank at the top and masked a balancing but less conspicuous penthouse at the rear which housed machinery for a freight elevator.
The building provided office space for a variety of government departments and agencies including the Post Office, Customs, Labour, Pensions and Health, Agriculture, Weights and Measures, Trade and Commerce, the Royal Canadian Mounted Police, and a radio service of the Department of the Marine. Special features, such as a spiral chute between the first and third floors and suspended inspection galleries for Post Office work areas were included.25 The main public space was devoted to the Post Office and was, therefore, positioned at ground level. Access from doorways at both corners of the façade avoided congestion in the public area, while less conspicuous entrances on the side elevations provided additional entry and exit points. A loading platform facing a trucking court was provided at the rear.
When the building was renovated in the early 1980s, working spaces were reorganized. New steel stud partition walls replaced original interior divisions; new flooring and ceilings were installed. In addition, solar heating panels were added at roof level, and access for the handicapped was provided.26 At ground level, an attempt was made to adhere as closely as possible to the original layout of the public spaces. The changes allowed the building to be adapted to current departmental needs while retaining the basic scheme of an impressive public area at ground level with more strictly functional spaces on the upper floors."
23.- Janet Wright, Building in the Bureaucracy: Architecture of the Department of Public Works, 1927-1939, Masters thesis, Queen's University, 1989, p. 86.
24.- Engineering and Contract Record, Vol. 49, No. 12 (20 March 1935), p. 33.
25.- "Dominion Public Building, London, Ontario," Royal Architectural Institute of Canada Journal, Vol. 14 (January 1937), p. 3.
26.- Public Works Canada, Dominion Public Building/Edifice Dominion Public 1936-1983, p. [6].
Federal Heritage Buildings Review Office | Report: 89-90
Title:
Dominion Public Building, 457 Richmond Street, London, Ontario
Source:
Shannon Ricketts, Architectural History Branch
>
<