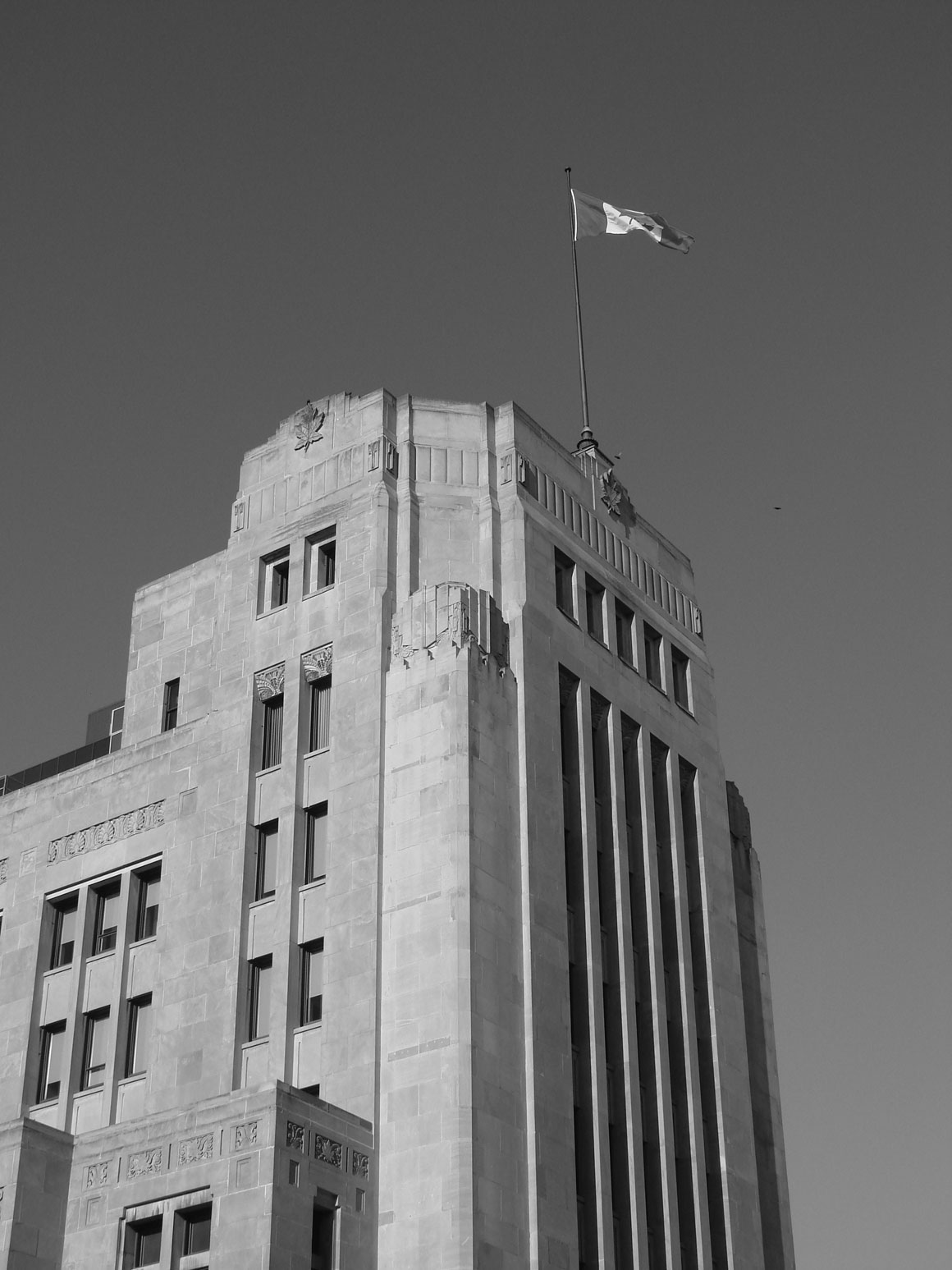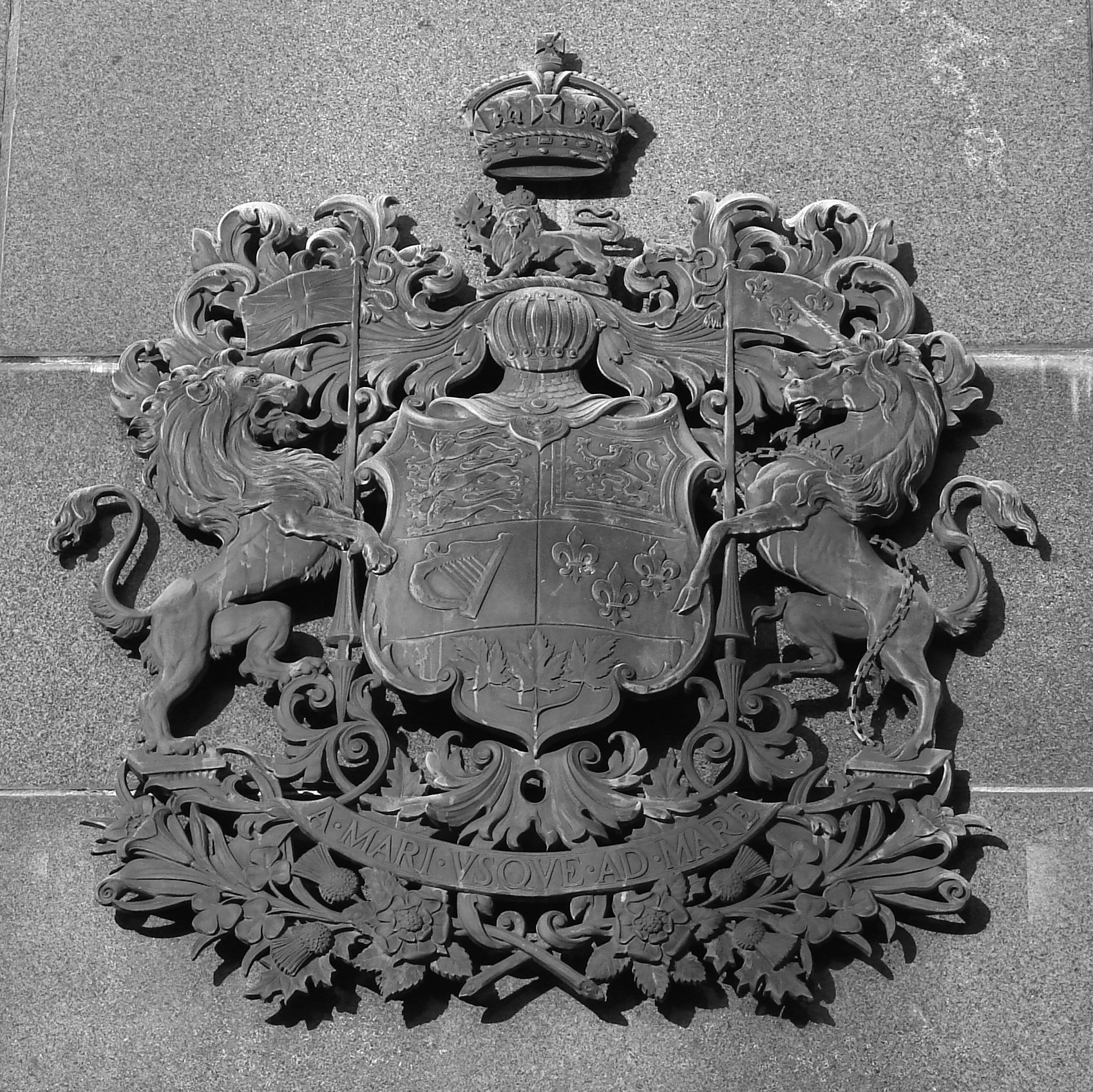The Dominion Public Building: Craftmanshipn and Materials
Aesthetic Design
www.dominionpublicbuilding.ca/3-fhbro-craftmanship-and-materials.html


Craftsmanship and Materials
"The London Dominion Public Building exhibits the sleek, smooth finish typical of the Art Deco style. The concrete shell was faced with light-coloured limestone and the plinth course, with polished black granite.27 This contrasting granite was continued around the entries which acts as major accent points in the overall design. The recessed doorways conform with the self-contained nature of the decorative accents elsewhere on the building. Sculptural ornament is cut into the stone so that the block-like massing always dominates. As Janet Wright has explained, "the main tower of the London building read as a monolithic mass that had been chiselled away at the corners to form buttresses into which stylized organic motifs have been deeply incised.”28
Some of the carved detailing was composed of consciously Canadian motifs. Carved ornament included the maple leaf and flora such as the rose, shamrock, thistle, and fleur de lis which made reference to the ethnic heritage of some of the major groups making up the Canadian population. The use of nationalistic iconography was consistent with the quest by many of the leading architects of the time, such as John Lyle, who attempted to express a Canadian identity through architecture. In the case of buildings erected under the Public Works Construction Act, Canadian content was further ensured by stipulations that Canadian materials must be used whenever possible.29
On the interior, the main public space has highly polished marble walls and coordinated terrazzo floors. These have survived although the decorative bronze grillwork over wicket openings has been removed. Some brass doors and detailing have survived, however. When the building was renovated, care was taken to match original lighting fixtures with similar replacements. In the Post Office lobby one such fixture hangs from the centre of each coffered ceiling panel. The ceiling treatment (fortunately largely preserved although some detailing has been lost) is indicative of the reductionist tendency of the classical moderne manner. In the London building, the traditional idea of a coffered ceiling was interpreted schematically - an approach which produced a decorative treatment with classical allusions, but a simplified and more starkly dramatic effect."
27.- Royal Architectural Institute of Canada Journal, Vol. 14, (January 1937), p. 3.
28.- Janet Wright, Building in the Bureaucracy: Architecture of the Department of Public Works, 1927-1939, Masters thesis, Queen's University, 1989, p. 98.
29.- Ibid., p. 86.
Federal Heritage Buildings Review Office | Report: 89-90
Title:
Dominion Public Building, 457 Richmond Street, London, Ontario
Source:
Shannon Ricketts, Architectural History Branch
>
<