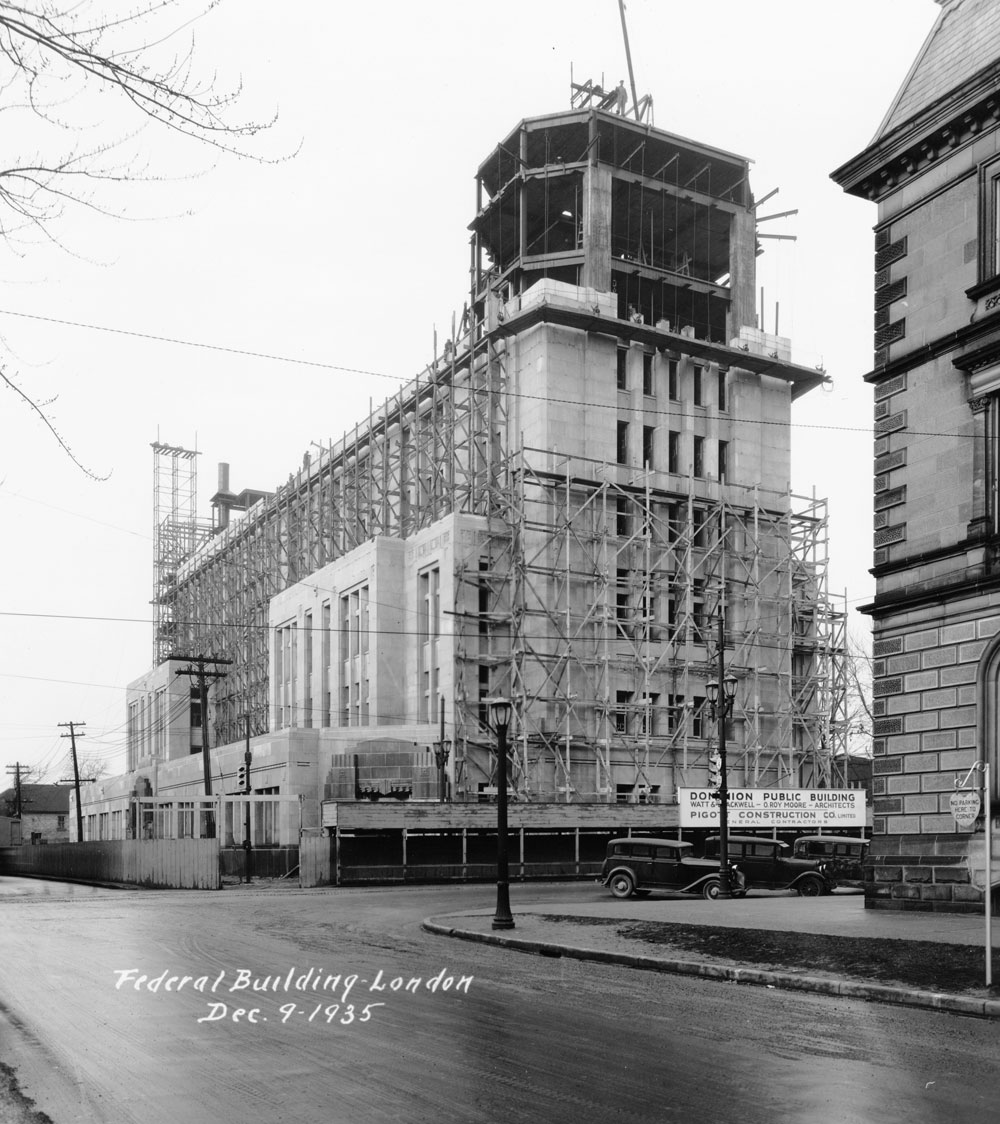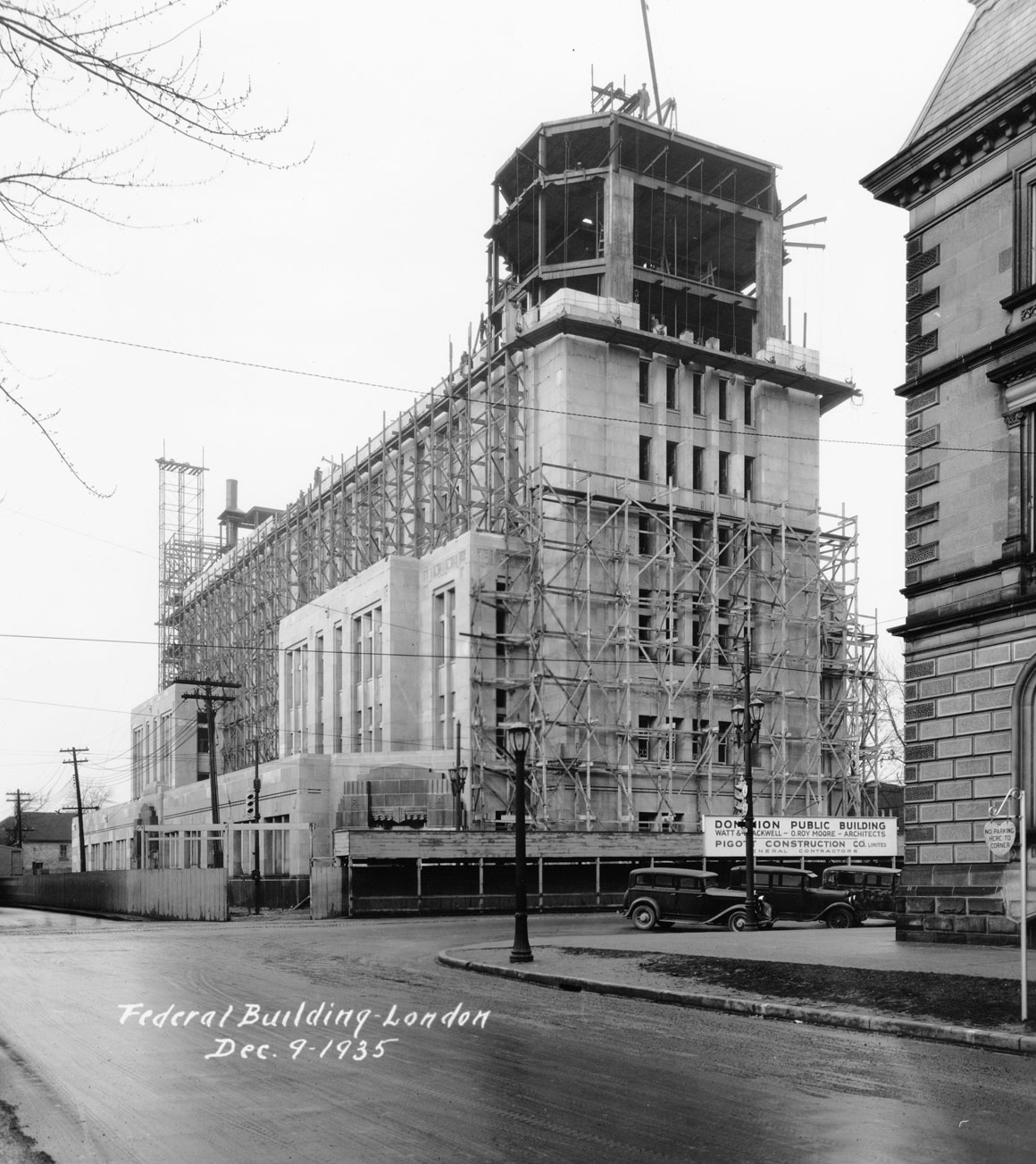Designer
"The Dominion Public Building was designed by a team of London architects - John MacLeod Watt (1885-1965), Victor Joseph Blackwell (1885-1965), and Roy O. Moore (1889-1964).
The scale of construction undertaken under the Public Works Construction Act meant that the Department of Public Works did not have the staff necessary to design and supervise all projects. The department was, therefore, forced to contract independent architects - a practice for which the Royal Architectural Institute of Canada had lobbied for some time. As a result, several of the major federal buildings erected during the 1930s were designed by architects outside the department. These tended to be locally based as the intent of the act was to spread work among as many firms as possible across the country rather than to run design competitions which might have resulted in one firm winning several contracts.
The London architects were all prominent locally. Oliver Roy
Moore was the son of prominent London architect, John M. Moore with whom he had apprenticed and subsequently worked. According to Nancy Tausky and Lynne DiStefano in their study of London's architecture, 'by the 1920s, Moore's second son, O. Roy Moore, was taking a major part in the management of the business.' 31 The younger Moore worked with his father on several significant projects including the Beaux-Arts style London Life Insurance Company building (1927) and the Collegiate Gothic Main Arts and Administration Building at the University of Western Ontario campus (1922-1924).
John Watt had apprenticed with the London architect Herbert E. Matthews and subsequently spent several years in the United States gaining experience in a variety of design and architectural offices including that of Shepley, Rutan and Coolidge and of Harry J. Riel, the latter a specialist in ecclesiastical architecture. In 1908, he went into partnership with a successful Detroit architect, D. Howard Crane. The firm, known as Watt and Crane, operated offices in Detroit and Windsor until the company was dissolved and Watt formed a new partnership in London with Victor Blackwell.32
Blackwell had trained at the Massachusetts Institute of Technology and then gone on a European tour, returning to the United States where he worked for five years with American architectural firms in New York, Chicago and Detroit.33 On returning to Canada, Blackwell entered into partnership with John Watt. Since the formation of the firm of Watt and Blackwell in 1911, the company had built several substantial structures in London and had become well-established regionally. They erected industrial structures for the McCormick Manufacturing Company, the Ruggles Motor Truck Company, and the Hunt Brothers Flour Mills, as well as hospital buildings, schools, and several large residences. The London Dominion Public Building was, however, one of their largest and most elaborate designs.
It is difficult to single out any one architect as primary designer of the project, for the Department of Public Work's Chief Architect T. W. Fuller maintained final control over the project, with the department setting down specifications beforehand. What can be said, however, is that this architectural team was part of a process that exerted a profound influence on the direction of the design of federal buildings. The independent architects brought a fresh approach to the design of government buildings and, in turn, these contracts often offered to local individuals a chance to produce a structure which carried with it more than regional significance. In the case of Moore, Watt and Blackwell, the Dominion Public Building is more self-consciously modern than most of their previous works. As one of the most outstanding of the group of large federal buildings designed by independent architects during the mid-1930s, it marks a high point in the careers of all three men.
When the Department of Public Works decided to carry out renovations to the building in 1983, they called on the firm of Hagarty and Buist - the successor of Blackwell, Hagarty and Buist, the firm which Victor Blackwell had eventually formed after the retirement of John Watt in 1944.34"
31.- Nancy Z. Tausky and Lynne D. DiStefano, Victorian Architecture in London and Southwestern Ontario: Symbols of Aspiration (Toronto: University of Toronto Press, 1986), p. 361.
32.- J. E. Middleton and F. Landon, The Province of Ontario,
(Toronto: n.p., 1927), Vol. 4, pp. 325-26.
33.- Ibid., Vol. 3, n.p.
34.- London Free Press, 5 July 1965.
Federal Heritage Buildings Review Office | Report: 89-90
Title:
Dominion Public Building, 457 Richmond Street, London, Ontario
Source:
Shannon Ricketts, Architectural History Branch

